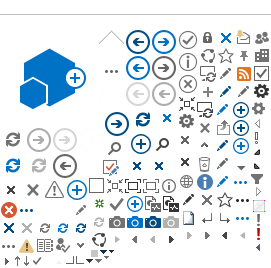Welcome to the
Oregon State Capitol Master Plan website. This website is the direct link for all Oregonians to preview the future of your state capitol. Use this website to learn about the Master Plan and how it was developed.
The master plan is a 20-30 year roadmap for the future of this historic building that serves as a monument, the seat of state government, and a working office building. The master plan was developed through a year-long project that involved Capitol residents and neighbors, state agencies, and interest organizations such as the Oregon Disabilities Commission and the Oregon Historical Society. SRG Partnership was the architectural firm heading up the effort.
The vision that the master plan aims to achieve is, “The Oregon State Capitol is a working symbol of State government that embodies the unique character, spirit, and heritage of Oregon. The Capitol is inviting, accessible, and safe, while being a symbol of environmental sustainability, with long-term flexibility for growth and change.”

